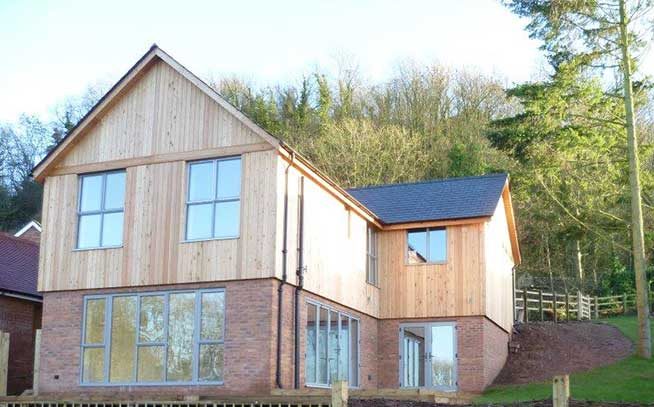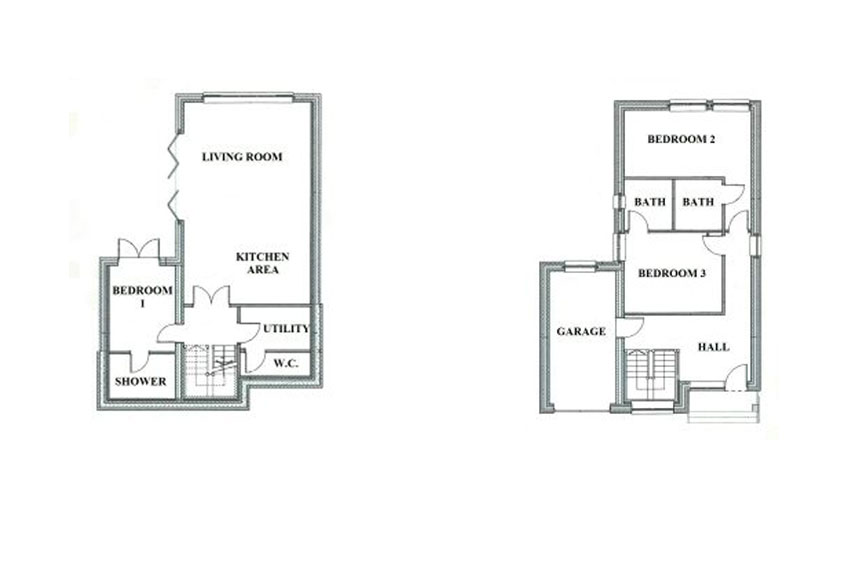Knapp Lane
Knapp Lane, Ledbury – ALL SOLD
6 Impressive spacious new split level detached houses with ensuite bedrooms situated in a delightful location enjoying wonderful westerly views benefiting from gas central heating and double glazing and having a good sized landscaped garden, garage and driveway parking.
Location & Description
Enjoying superb elevated westerly views a recently constructed split level detached house most conveniently situated in a delightful location on the outskirts of the popular town of Ledbury.
The property has been appointed to a high standard and contains many fine features including attractive engineered oak doors, feature staircase and luxury fitted kitchen with appliances. The spacious accommodation has the benefit of gas fired underfloor heating, a heat recovery system and aluminium framed double glazing. It is arranged on the ground floor with an entrance porch, spacious reception hall and two bedrooms, both with ensuite bathrooms. An attractive staircase leads down to the lower ground floor where a lobby area gives access to a large open plan living room with fitted kitchen, a utility room, cloakroom and further bedroom with ensuite shower room. There is an integral garage with additional driveway parking and a good sized landscaped garden with feature decked terracing.
This newly built property will have a Build Zone 10 year guarantee.
Ledbury has a wide range of local facilities and amenities including shops, schools, churches, restaurants, theatre, doctors surgeries, community hospital and a mainline railway station with direct links to Hereford, Worcester, Birmingham New Street, Oxford, Reading and London Paddington. The cities of Hereford, Worcester and Gloucester are all approximately sixteen miles distant and the M50 motorway is approximately four miles to the south of the town.





