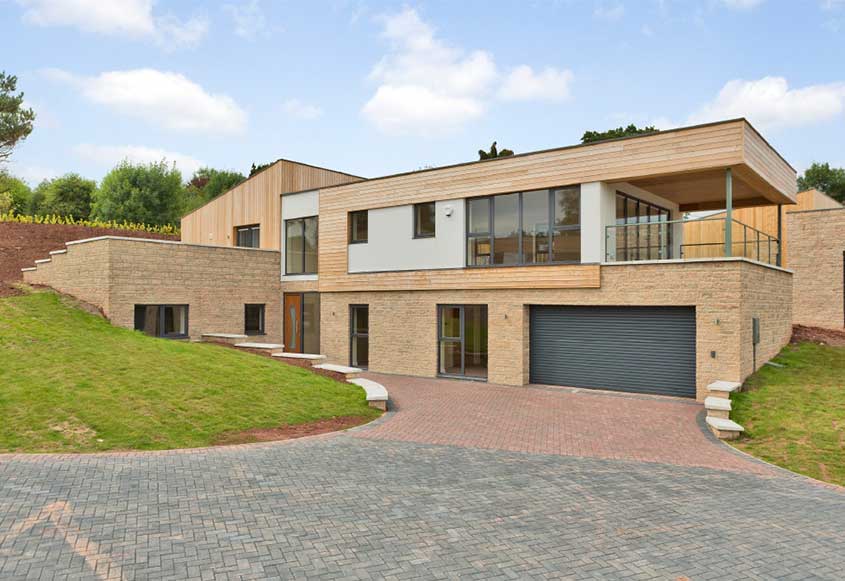Aylestone Rise
Aylestone Rise is an iconic development of 4 modern detached homes, the like of which has not been seen in Herefordshire before, in an elevated location adjoining ‘Aylestone Park’ which is a designated open public space with viewing point in a prime area on the outskirts of Hereford with views over the River Lugg Meadows and Malvern Hills beyond and only one mile north of the city centre.
Nearby amenities include a shop and public house and the property is ideally placed for Hereford’s further education colleges (Sixth Form Art and Technical), Nuffield Hospital and Hereford’s main hospital and railway station. There are local schools in the Aylestone Hill District and there is also the renowned Hereford Cathedral School within the City.
Constructed of stone with rendered elevations and larch cladding to a unique design to accommodate contemporary living, being one of just four properties on this exclusive development, with features including gas under-floor heating, solar panels and photovoltaic system, a heat recovery/recycling system, aluminium powder coated double-glazed windows, oak internal doors, travertine and oak floors, carpeted bedrooms, high levels of insulation and porcelanosa bathroom suites.
Ground Floor
Impressive entrance door with full length window to side.
Reception Hall
Full height ceiling, stunning hardwood open-tread staircase with glass side, Travertine flooring, under-floor heating, downlighters and smoke alarm.
Utility Room
9′ 3” x 4′ 9” (2.82m x 1.45m)
With Travertine flooring.
Master Bedroom Suite
14′ 2” x 18′ 3” (4.31m x 5.56m)
Extensive built in wardrobes, bedroom area carpeted with under-floor heating and window to front. Shower room with large cubicle, tiled surround, overhead and handheld mains shower fitments, glass screen and Travertine floor, vanity hand basin, WC, wall mounted mirror and light, passive air ventilation system.
Family Bathroom
9′ 3” x 5′ 8” (2.82m x 1.73m)
Bedroom 2
13′ 7” x 9′ 10” (4.14m x 2.99m)
Carpeted, built-in double wardrobe, window and en-suite shower room with double width shower, Travertine tiled surround, overhead and handheld mains shower fitments, glass screen, wash vanity basin, WC, Travertine floor and wall tiles, wall mounted mirror and light.
Bedroom 3
11′ 1” x 14′ 1” (3.38m x 4.29m)
Carpeted and window to front.
Bedroom 4
14′ 7” x 9′ 4” (4.44m x 2.84m)
Carpeted and under-floor heating with window to front.
First Floor
Landing
Full length windows to elevations and smoke alarm.
Magnificent Open-Plan Living Room
31′ 8” x 19′ 6” (9.64m x 5.94m)
With oak flooring, windows and folding doors to balcony having flagstone flooring and taking full advantage of the spectacular views.
The Open-Plan Kitchen/Dining Room
22′ 9” x 19′ 10” (6.93m x 6.04m)
Full height ceiling, oak flooring, under-floor heating, full length windows and folding doors to rear.
Outside
The brick paved driveway and parking area leads to the garage 19′ 4” x 18′ 3” ( 5.89m x 5.6m) with remote electric roller shutter door, light, power, Ventaxia System and Worcester Greenstar gas fired central heating boiler.
There are sloping lawned gardens to the rear bordered by traditional iron estate fencing and Laurel hedging and a large terrace and sandstone.





